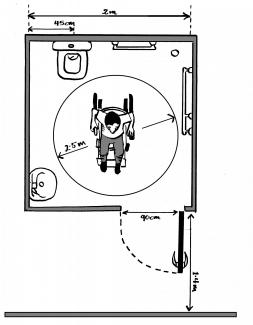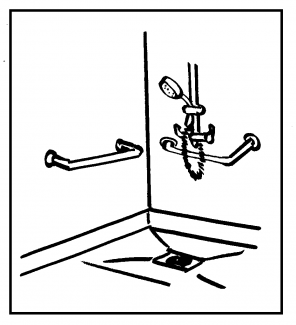Submitted by ManuelRothe
on Tue, 12/03/2019 - 18:35
There is no single model for safe, accessible washrooms. Consider the environment, contextual elements of the country, hygiene habits and experiences of the users to build and adapt washrooms.
Washrooms or bathing facilities should ensure maximum privacy and dignity for women and girls, older persons and persons with disabilities. Consult them single sex focus group discussions with same-sex facilitators about their personal hygiene practices, specific needs and priorities.
As a rule of thumb, at least 10% of washrooms should be fully accessible, clearly signposted and located within 50m of individual shelters in a camp/settlement, or within 15m of an individual shelter.
For safe and accessible washrooms:
- The entrance is wide enough for a wheelchair user to enter (at least 90 cm) and ramps are provided where necessary.
- Install accessible door handles and locks.
- There are clear signage and contrasting colors,
- There is sufficient space inside for a wheelchair user to move around (minimum 150 cm turning radius).
- There are washing benches for easy cleaning, handrails for balance and transfer to and from wheelchairs.
- There is proper lightning and holes for ventilation placed high enough to avoid view from the outside
- The floor/ground surfaces is stable, firm, slip resistant and obstacle free.

©Julie Smith

©Julie Smith
Sources
CBM. Inclusive post-disaster reconstruction: Building back safe and accessible for all. 2015.